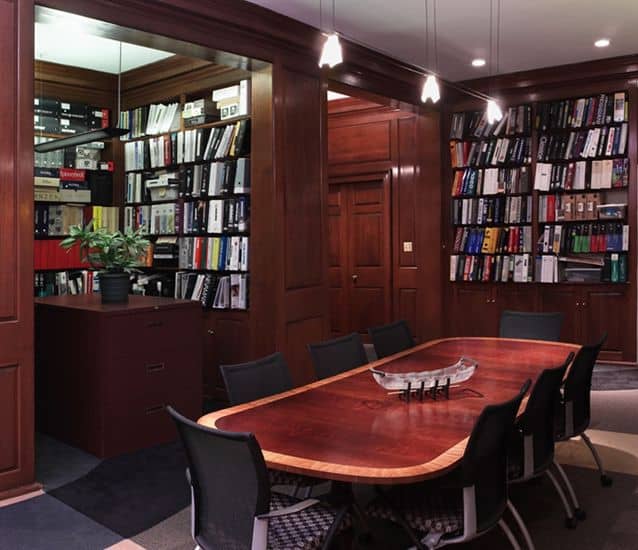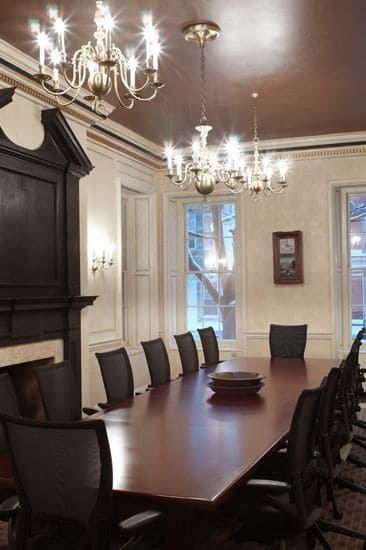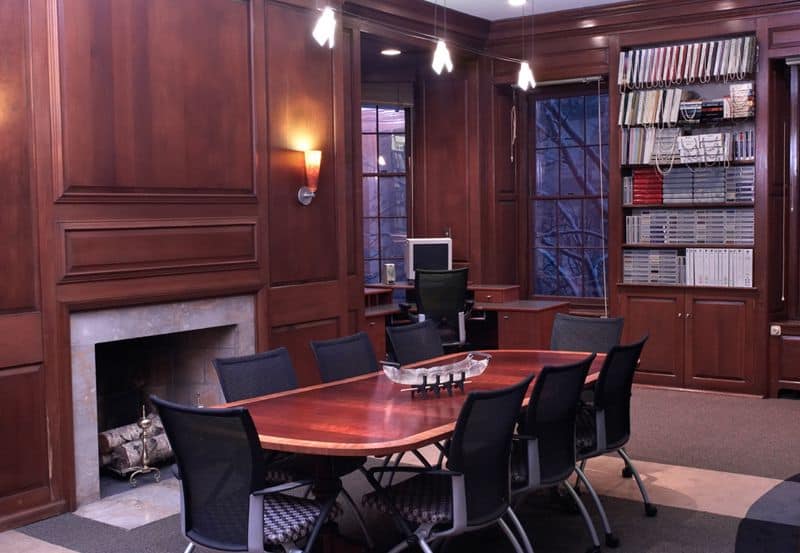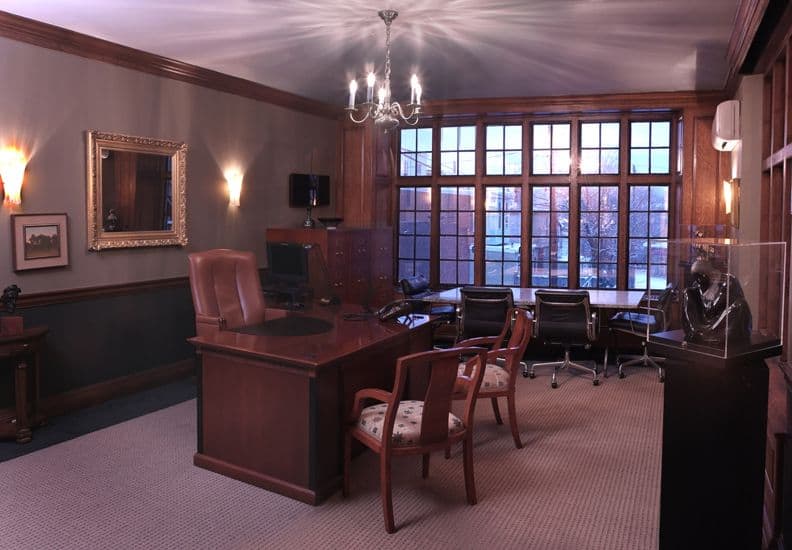Corporate Headquarters
Two dilapidated buildings (circa 1840’s) were purchased for renovation in order to become corporate headquarters. The fact that they are connected on the first and second floors of the 4 story structures enabled the open floor plan to be utilized to its fullest potential. In only five months, we converted the buildings to contemporarily used spaces while maintaining the historic structure and details. Among other things, this entailed reappointing the brick, providing a computer infrastructure where none existed, putting on new roofs, installing air conditioning, adding retaining walls where the property dropped off, rewiring, redoing all lighting, installing a kitchen, redoing bathrooms, installing a kitchen, as well as addressing and replacing every aesthetic and finish aspect.
These renovations put these buildings on the National Register for Historic Places.
Project Details
This design-build project included demolishing everything to the existing walls, all-custom millwork, doors, frames and fixtures, a multi-tiered ceiling, metallic automotive paint column covers, recessed base throughout, hardwood and granite floors, and curved walls — as part of the complete renovation process.
Information
Client: Historic Renovation (National Register for Historic Places)
Location: Norristown, PA
Area: 8,500 sf



