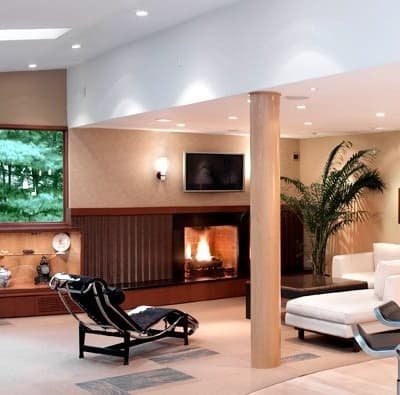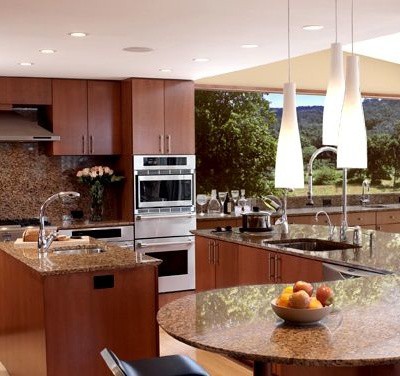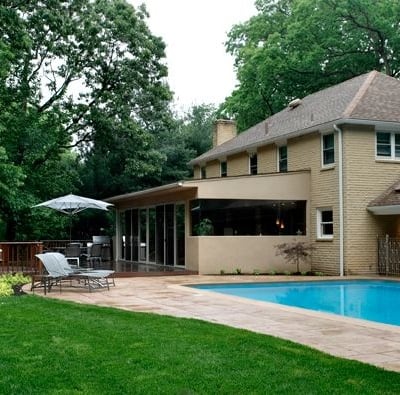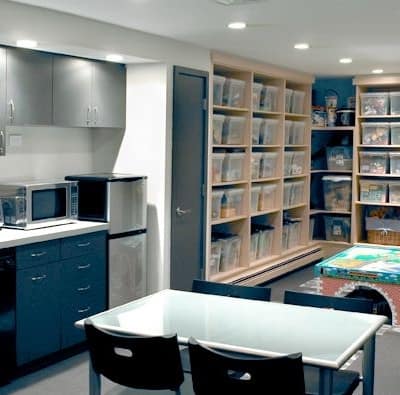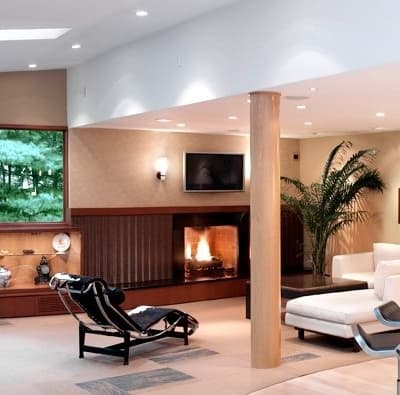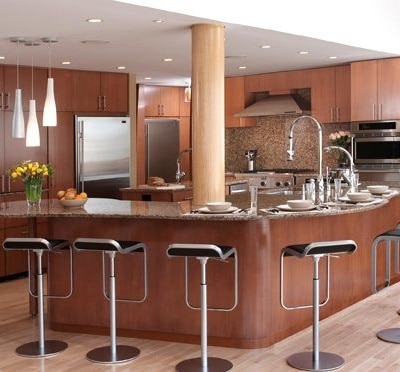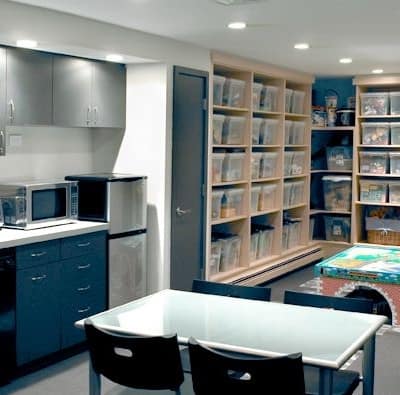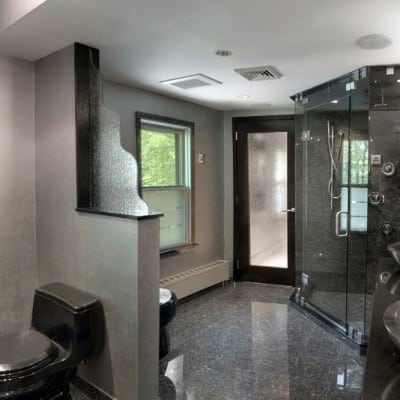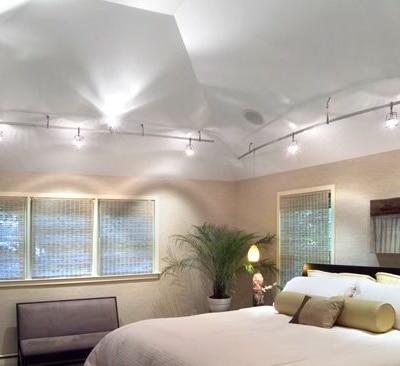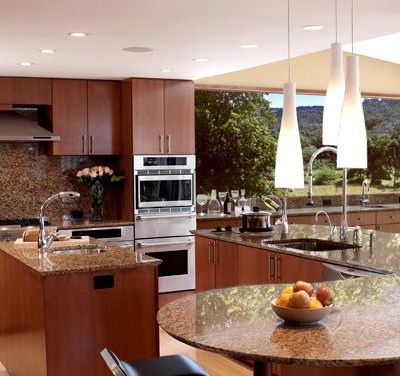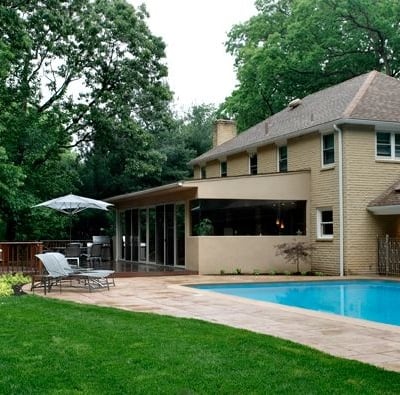Main Line Estate
Oliver Construction moved forward on an existing 4,700 square foot home that had been vacant and remained untouched for 40 years and turned it into a larger, more contemporary residence. The owners wanted to turn a tired home into a state of the art living space tying in existing elements of the structure with their contemporary tastes. The property backs up to eight (8) acres of a nature preserve and while the additions extend out to the new deck, the feeling of the resulting home is that of being in a tree house.
The back of the house was removed completely on the first floor including the sinking porch, in order to increase the size of the kitchen and family room. State of the art eco-friendly appliances and “green” materials are used throughout the home. The entire kitchen and all of the cabinetry throughout the home is custom. The formal living room was converted into a useful media room and movie theater, complete with 114” wide projection screen. Originally unfinished, the basement is now finished living space with everything from integrated video games to built-in, custom storage. Further in the basement, a fully-equipped gymnasium was added as well as the neighboring workshop room.
Two bathrooms on the second floor were converted to “his and her” master baths complete with steam shower and Jacuzzi tubs. Sliding doors close the bedroom from the anteroom, which enables one getting ready in the morning privacy and quiet for those who sleep. The attic was removed from the Master Bedroom portion of the house in order to create a raised coffered ceiling and ambient lighting. In addition, the bed frame, night stands, and built in cabinetry are all custom.
A deck was added to increase “yard space” while bringing the outdoor world “into” the home as the entire back of the house became an amazing glass facade. The driveway is extended and now loops the property. Retaining walls are added. Landscaping to the front and back of the property including a waterfall pond, a bronze sculpture and sitting wall become the focal point of this fabulous residence. The original buckled concrete around the pool was removed and replaced with stamped concrete — while a new full-service pool house was completed with shower and rest room facilities.
Lighting throughout the home is upgraded from exterior night lighting, to down lights in many of the rooms and specialty light fixtures along with a complete AV system to operate all locations that access music or television, as seen in the photographs.
This wonderful Main Line residence, both inside and out, has been completely rejuvenated! The owners now feel the same way.
Project Details
This design-build project included demolishing everything to the existing walls, all-custom millwork, doors, frames and fixtures, a multi-tiered ceiling, metallic automotive paint column covers, recessed base throughout, hardwood and granite floors, and curved walls — as part of the complete renovation process.
Information
Client: Residential Renovation & Expansion
Location: Radnor, Pennsylvania
Area: 5,000 sf
