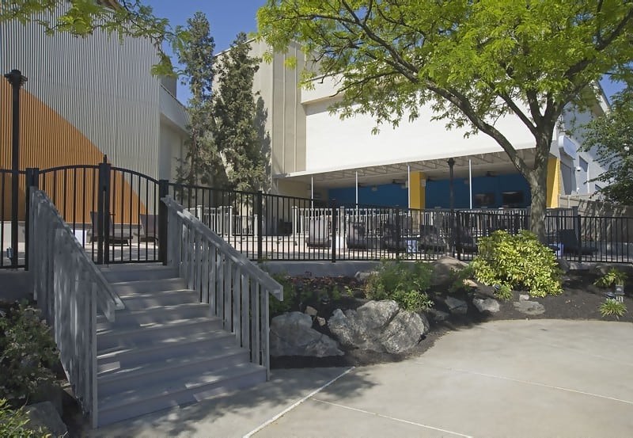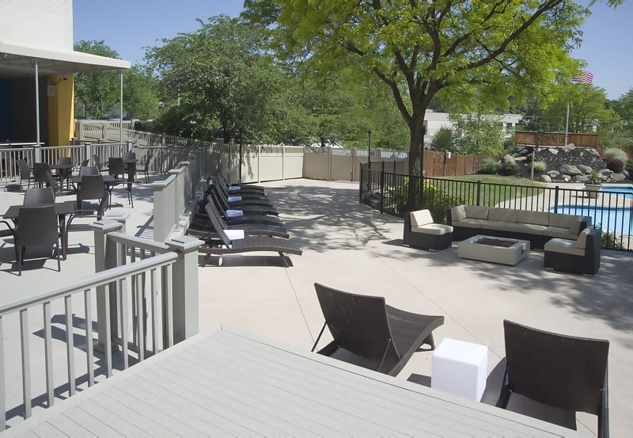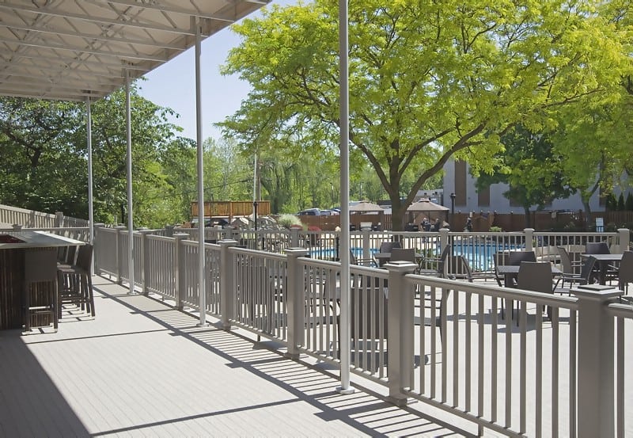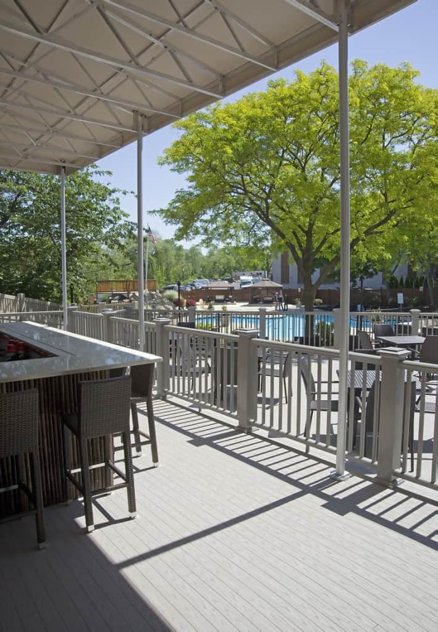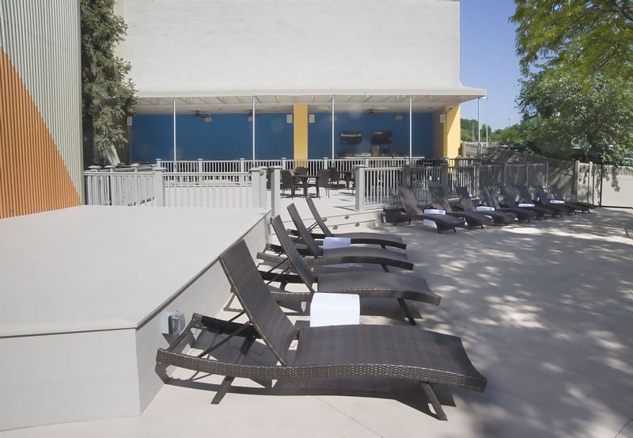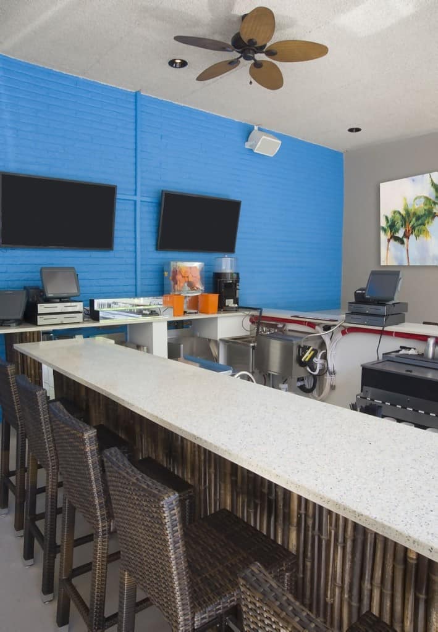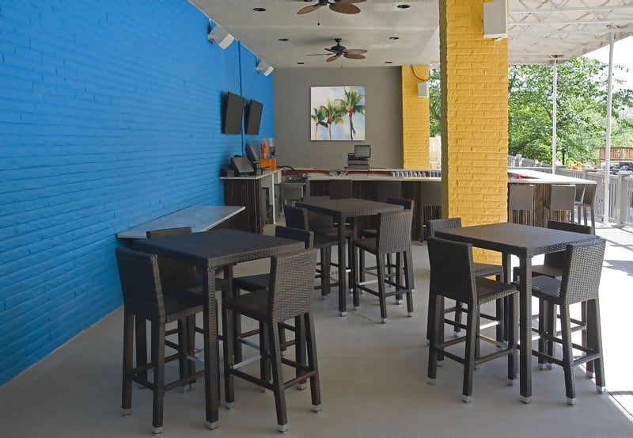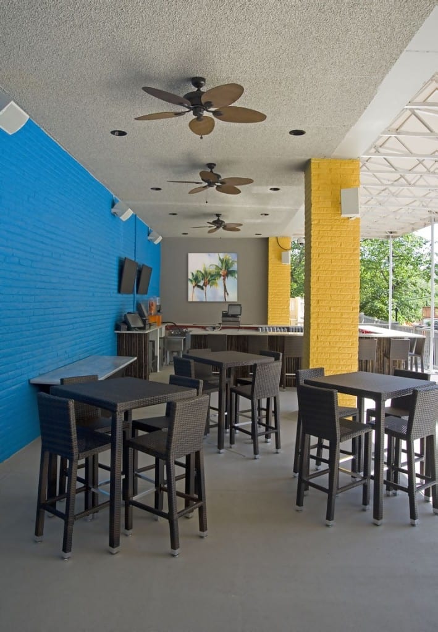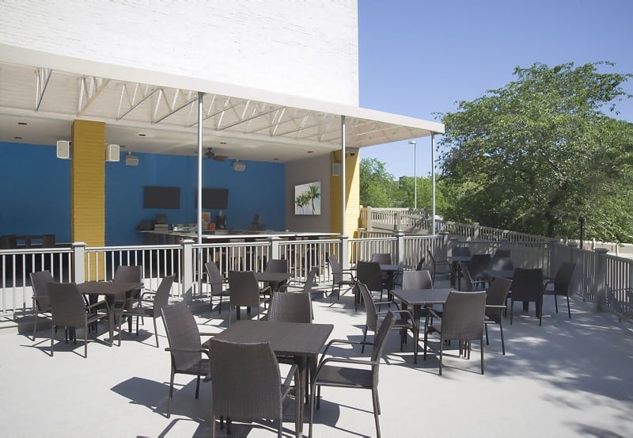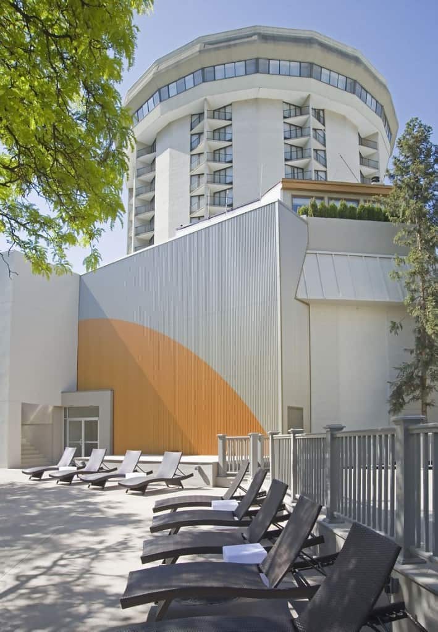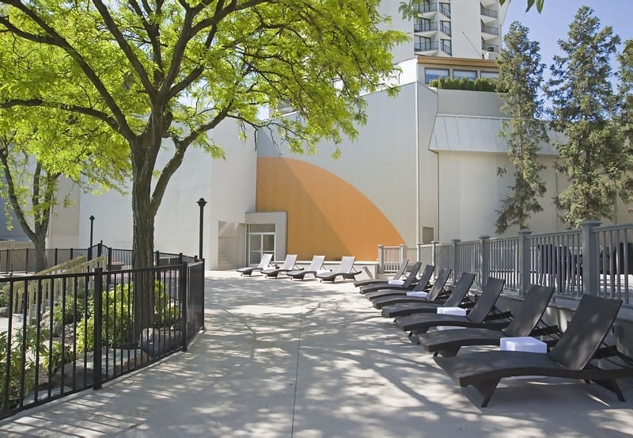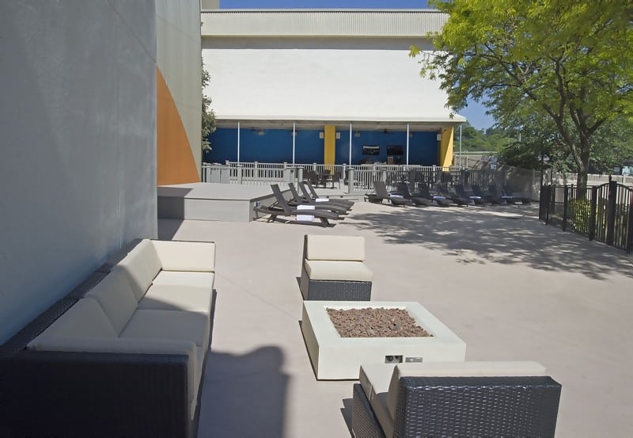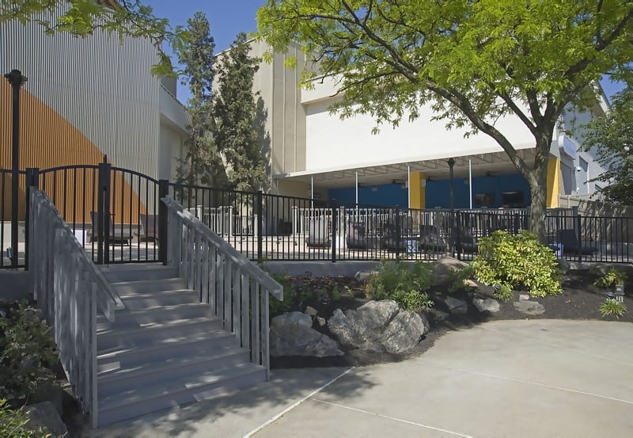Valley Forge Casino Resort, Valley Beach
A fun, bright, outdoor, “pool themed” environment was created for use by Hotel and Casino patrons as well as for special events such as live performances, weddings, bachelor and bachelorette parties, and private functions.
Valley Beach was created by removing a back of house service drive through and working on the Township to relocate stand pipes for code compliancy. The entire back of the building in this area received a face lift, from new 35 foot high wall structures composed of corrugated metal and EFIS, along with removing a former employee smoking deck and transforming it into a multi-tiered “Tiki” bar, complete with composite deck, and patio dining. large Flat screen TV’s were added to the bar area, along with a bamboo faced bar with a sustainable glass and concrete bar top, art work, and “Tiki” style ceiling fans and canvas awnings. Low level lighting was added for evening glow. A new glass storefront entrance and interior vestibule which leads to the multipurpose entertainment spot – known as “ the Venue” helps to transition the EFIS and Corrugated Metal walls to life size scale. The service drive was recreated by leveling, pouring and scoring new colored concrete, raising man hole covers and removing old wood fencing and adding new color coordinated vision privacy fencing.
In addition to the various building recondition requirements such as removing existing concrete pads and decking, leveling and trenching various surfaces, waterproofing brick areas, rewiring and adding new lighting, conduit, speakers, AV, voice and data, and Wi-Fi hotspots to the site, a performance stage was added for live performances complete with the technology required to put on a first class act. Color coordinated painting was added to highlight various areas in colors reminiscent with the pool experience and also tie into the Logo theme, including oranges, pool blues and yellows. Other neutral paint tones assisted in coordinating various parts of the area of renovation to the rest of the Casino and Hotel building structure. Other aesthetic improvements were made including new fencing, landscaping, awnings, and outdoor brown wicker lounging and dining furniture complete with pool side Cabanas. Two new fire pits and fire pit lounge seating are also a new amenity. A sand “beach” covers the once grassy area by the pool.
Project Details
Renovation of Building Exterior Including transforming public drive between smoking deck and fenced in pool to New Beach Club. Coverage included but not limited to the following details:
- Approximately 3,500 SF of stained concrete deck
- 2,300 composite wood decking which includes a 270 SF raised ‘stage’ area with matching railings
- 95+/- Lf of new 6’ H fence and gates
- New 60 SF entry vestibule to ‘Venue’
- 34’W x 30’ H ‘Screen Wall’ finished in a scored EIFS.
- 38’W x 30’ H ‘Screen Wall finished with two-colored corrugated metal panel
- Screen walls required structural design for concrete footing and steel columns.
- 240 SF of bar area with solid surface and bamboo wall finishes.
- 110 LF of black pool fencing
- Full Landscaping
- Refinished 830 SF of existing concrete
- Two new Cabana platforms with ‘boardwalk’ access.
- New furniture
- New lighting and ceiling fans
- Painted portions of existing building
Information
Client: Valley Forge Casino Resort
Location: Valley Forge, PA
